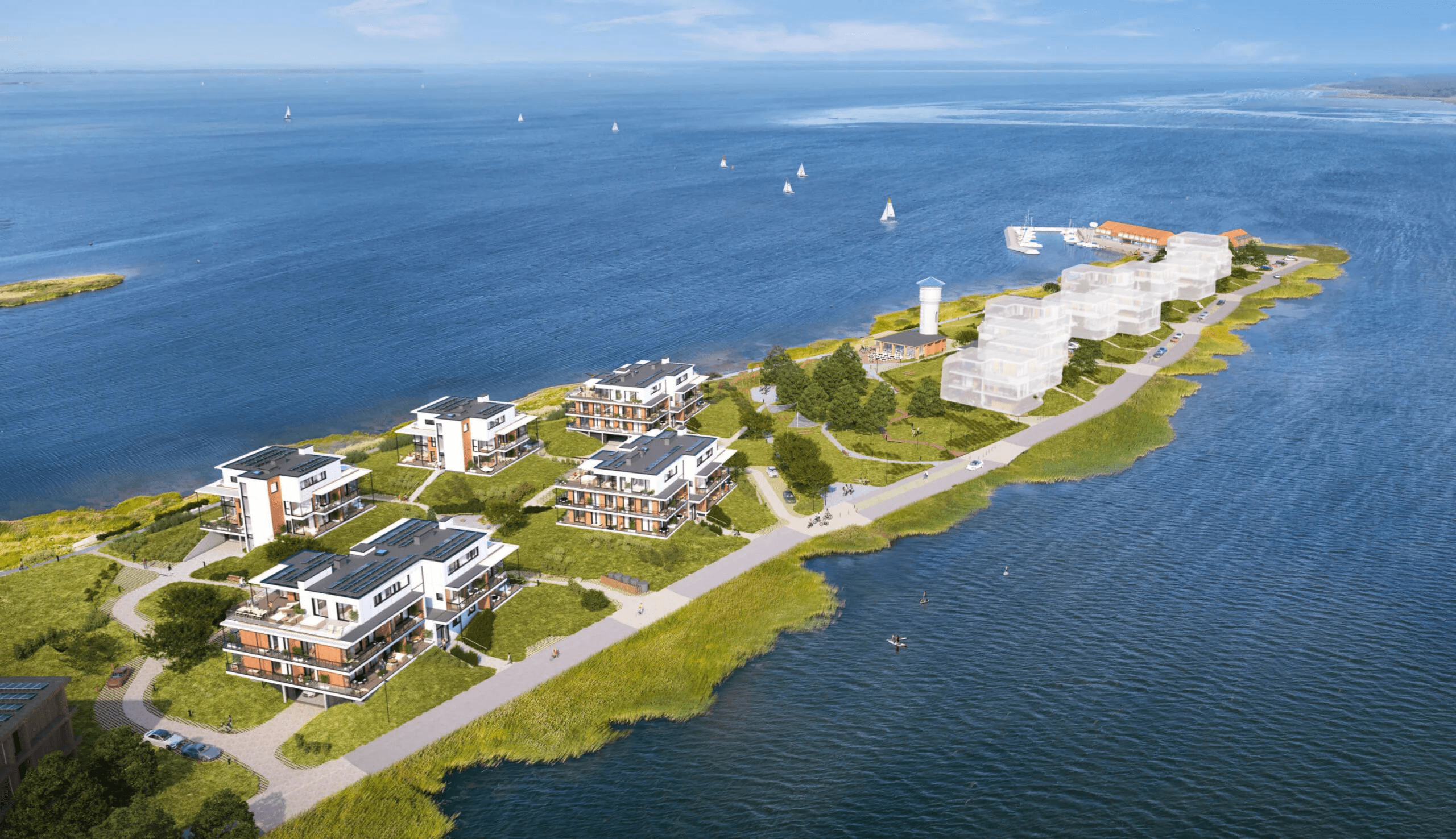
Protected from the sea
Marienholm’s location on the long peninsula offers 360-degree views of the entire Haapsalu lagoon. This also means the area is open to the sea in the event of major storms. To protect against flooding, the peninsula is subject to extremely strict construction criteria, which are closely followed throughout construction and supervision. This makes Marienholm’s buildings more technically challenging and expensive to build, but also some of the safest homes in Haapsalu, in both calm and stormy weather.
The buildings are elevated – the first storey with living quarters starts at 5 m and there are no underground compartments. Parking will be on the first storey of the buildings and further sheltered by green dunes to ensure the living environment is pleasing to look at and in harmony with nature.
The rise of Marienholm
The Marienholm peninsula in Haapsalu has a colourful history. At one time or another, it has been both a major employer and a major port. Scandium is focused on and driven by the idea of reviving this central part of Haapsalu. To turn it into an inspiring destination for visitors and residents alike. To make you feel like you’re finally coming home. There is no need to travel any further, because this is as good as it gets.
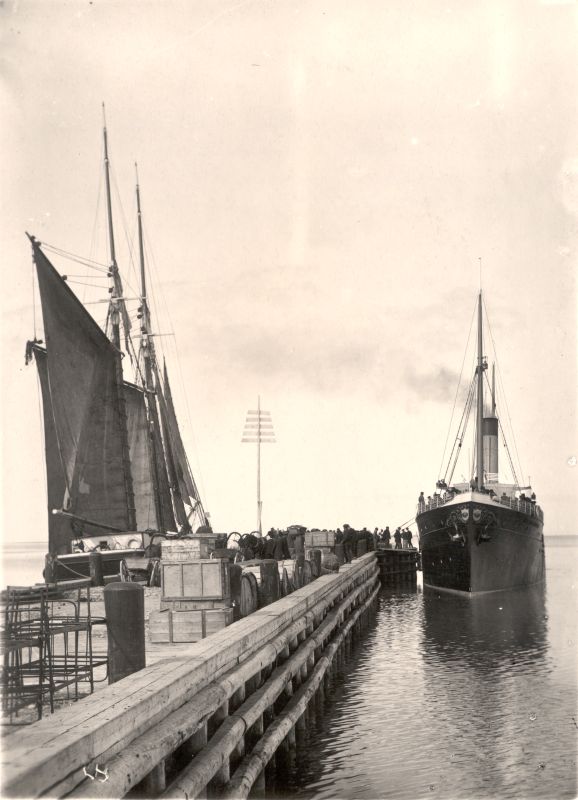
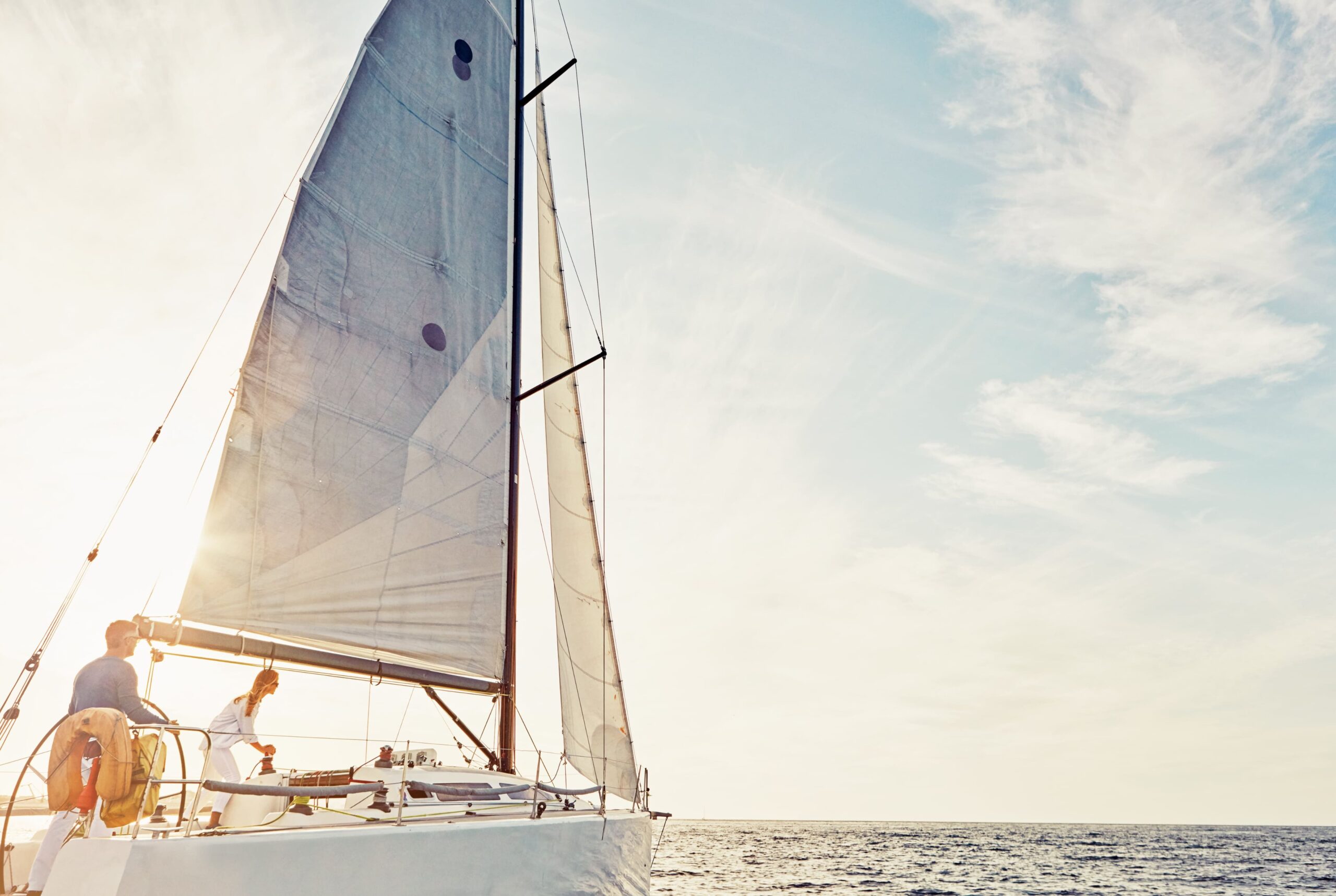
Life above water
The authors of the Marienholm residential quarter are architects from 3+1 Arhitektid together with Ilmar Valdur, Lisette Eriste and Gert Guriev. Read on to find out more about how a location can be a source of inspiration and what these homes will look like.
When creating a new living environment, our first focus is always on the location. Marienholm is completely unique as an elongated peninsula with panoramic views! An environment like this, with its endless views of the sea, is a real challenge for an architect as there is nowhere to compromise, no right place for the garden area or less important spaces. We have these fantastic seascapes in every direction and they should be celebrated.
To make the contrast between heat and water more noticeable, we have built the storeys with living quarters high up, almost right above the sea. On the one hand, it creates a good living environment for everyone – none of the buildings block the views since they are all elevated and turned away from each other. On the other hand, we have used architecture to secure the buildings, making sure that water will never reach the living areas even in the event of a major storm or flood.
Imposingly large glass surfaces, corner windows extending over two storeys, bedrooms that open to the sea and living rooms extending out onto terraces allow the many faces of the sea to add character to the homes. There is no need for a fireplace channel in these apartments. Nature itself will provide a backdrop of sea birds, waves and islets from every window.
The authors of the Marienholm residential quarter, 3+1 architects with Ilmar Valdur, Lisette Eriste and Gert Guriev:
“When creating a new living environment, we always focus on the location first. Marienholm in its essence is completely unique – it is an elongated peninsula with spacious views! Such an environment with endless sea views poses a great challenge to the architect – there is no room to give in anywhere; there is no place to place the so-called backyard and less important rooms. Excellent sea views are in every direction and must be appreciated. There is no need to set fire to the TV screen here. Beautiful nature plays in symbiosis with seabirds, waves and shores outside the window.”
Marienholm lives in tune with the sea
Co-creators of the overall vision for Marienholm are Maria Freimann and Juhan Kangilask from What If agency.
Marienholm’s unique location was like a canvas. An invitation to create an experience of living alongside the forces of nature. A place that takes its cues from the rhythms of the sea and has strong ties to the natural and cultural environment. This entire area forms a field of perception in itself.
We were inspired by the trend in food culture, travel and urban discourse towards deceleration and a meaningful way of thinking about the world, in contrast to the car-centric, fast, noisy, modernist-techno-utopian-futurism of the last century. We focused on creating a place where very little is needed for a meaningful look at the world around us. A place that tells its own story and adds new layers as you go for a walk.
Due to the forces of nature, it was necessary to build a flood-resistant and climate-proof living environment as the basis for achieving this vision. Our strategy was to design Marienholm as a destination in itself, which is unusual for a residential area. We wanted it to be a place that people deliberately want to visit to experience its authentic beauty and restored heritage. The aim was to use energy-efficient technical solutions, make optimal use of what is already available and revive maritime culture.
We always strive to create a holistic spatial design that responds to the user’s needs and expectations in a thoughtful and respectful way. To reduce waste. And make the most of every available environment and resource. We are driven by co-operation and co-creation with the best in our field who share our values and think and breathe in sync with us.
Maria Freimann and Juhan Kangilaski, co-creators of Marienholm’s holistic vision, What If Agency.
Marienholm’s unique location was like a canvas that invited the creation of an experience of living with the forces of nature. A place that lives by the rhythms of the sea and is strongly connected to the natural and cultural environment, where the entire space is a field of perception.
We were inspired by the common trend in food culture, travel and the discourse of urban space towards slowing down the pace of life and a meaningful perception of the world. The focus was to create a place where little is needed to look around meaningfully. A place that unfolds its story at the pace of walking and adds new layers to it.
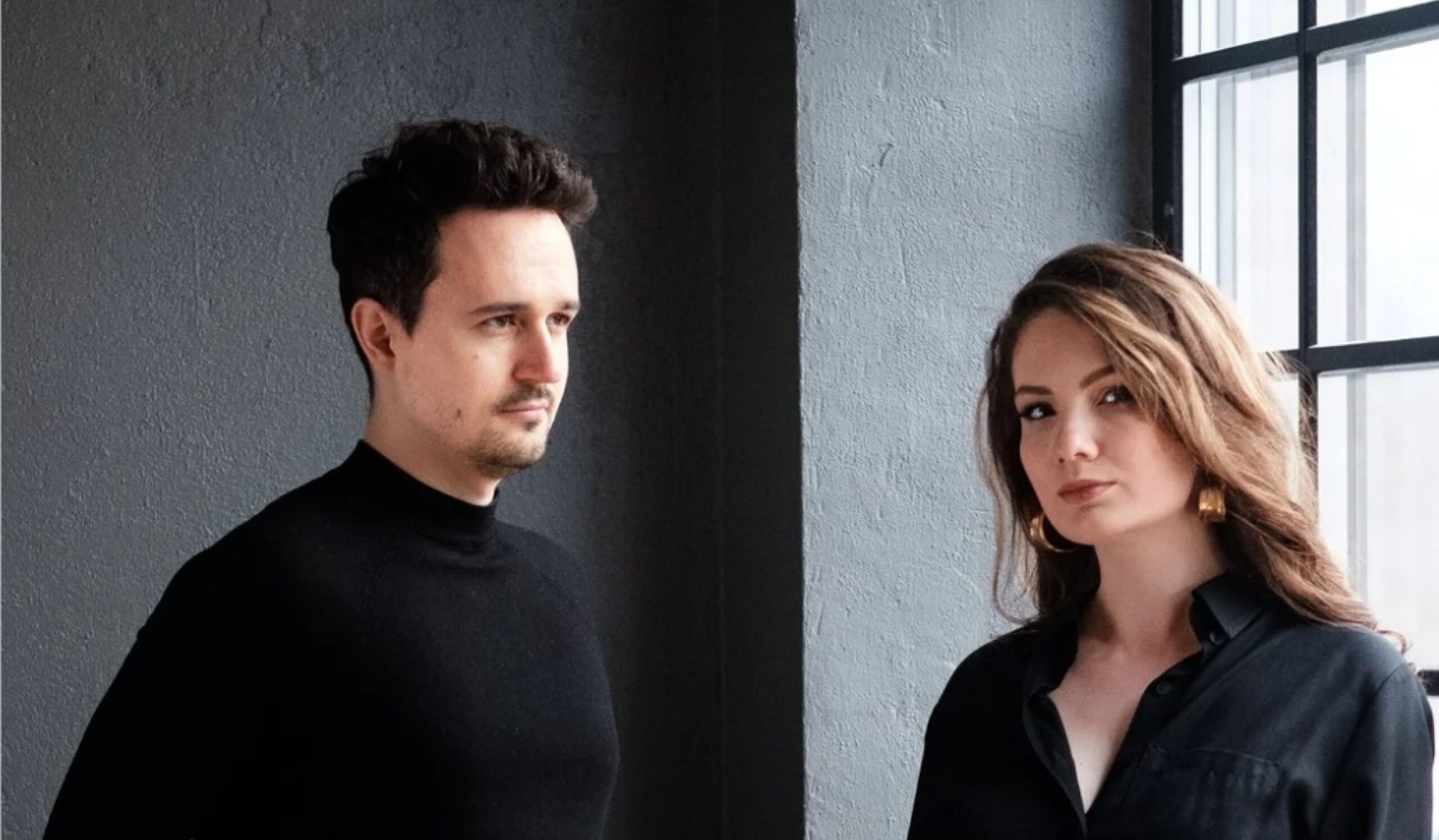
Co-authors of the concept for the Marienholm peninsula are Juhan Kangilaski and Maria Freimann from What If agency. Photo Birgit Varblane
Bold interior
Inspired by the beauty of nature and Haapsalu itself, the interior architecture of Marienholm was designed by Jan Skolimowski and Jaanus Saarepera from award-winning architecture agency KAMP.
The interior design of the show apartments comes from the beautifully talented Lilia Kristianson.
See the interior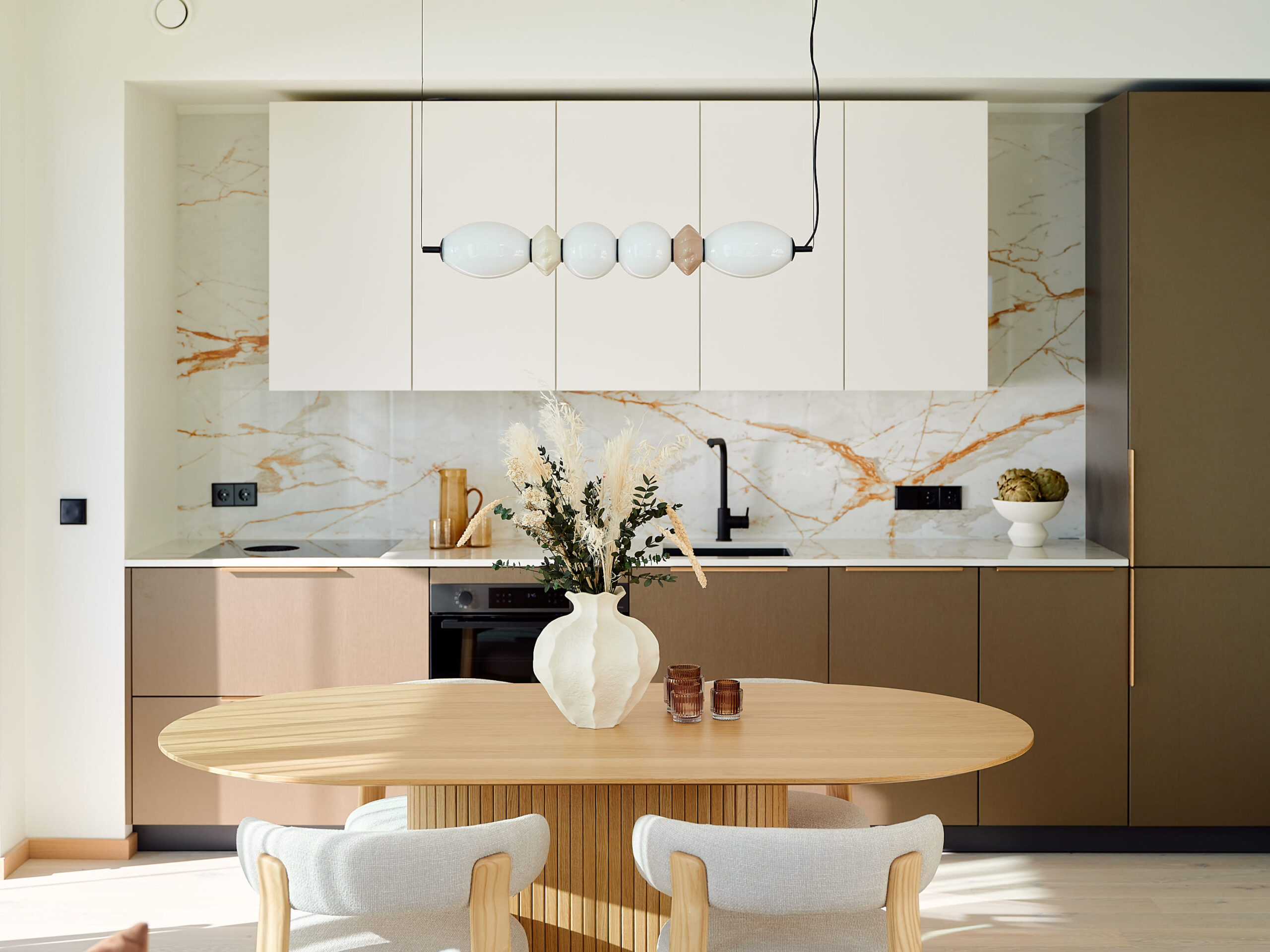
Marienholm’s
surprising history
Arriving at Marienholm today, it may seem like a new frontier claimed from the seas. In reality, it has seen a lot of action over the past two hundred years. The region’s first golden age was in the 18th century, when the largest port in Haapsalu was located at the tip of the peninsula. The port welcomed big passenger ships with prominent guests, who came to recuperate in the resort town of Haapsalu every summer. Even the name of the peninsula was beautiful at the time – Marien Insel or Mary’s Island.
Thanks to the prosperous port, a towering port barn with a gable roof was built on the tip of the peninsula in 1862, a real skyscraper by the standards of the time. A part of it has survived and stands up against the winds to this day. The water tower, built in the middle of the 20th century, is another landmark of the area. Its outline can be seen from the centre of the town.
At that time, the peninsula was home to the powerful Haapsalu Fish Factory, employing 2,115 workers at its peak. In the 1990s the fishing industry gradually closed down and relocated. In 2005, the entire vault was sold to a new owner, who wanted to build a large high-rise residential area. This plan, however, never came to fruition and the holm remained gated off for nearly fifteen years. A new chapter began in 2022, when Scandium Kinnisvara AS purchased the area officially known as Krimmi Holm. That same year, the decaying fish factory buildings were demolished, and together with a truly renowned team—including 3+1 Architects, What If placemaking agency, KAMP Architects, and TajuRuum landscape architects—an inspiring vision was developed: Marienholm would once again become a beautiful destination where both visitors and locals feel genuinely welcome! In 2025, the first stage of this grand vision came to life with the completion of the first 5 buildings, comprising 50 apartments. The development continues in 2026 with the revitalization of the park area and the expansion of the marina.
When you come across Marienholm today, you may feel like you are dealing with a new piece of land that has been won over by nature. In reality, activity has been brisk here for the past two centuries. The first heyday of the region was in the 18th century, when Haapsalu’s largest harbor was located at the tip of the peninsula. It was here that large cruise ships landed with prominent guests who arrived to boost the health of the resort town, which is gaining importance for the summer months. The name of the peninsula was also beautiful at that time – Marien Insel, or Mary’s Island.
Thanks to the successful port, a real skyscraper was built on the top of the peninsula in 1862, according to the standards of the time – a high gabled port house, which partly bravely resists the winds to this day. Another landmark, whose silhouette can be seen even in the middle of the city, is the high water tower built in the middle of the 20th century.
At that time, the mighty Haapsalu Fischfactoryt was located on the peninsula, employing 2,115 workers at its peak. The combine closed its doors for good in 2005, after which the iron gate at the beginning of the peninsula also closed for 15 years. The symbolic demolition of the gate took place in 2022 by Scandium Kinnisvara. Together with a renowned team, they worked with an inspiring vision – let Marienholm once again become a beautiful destination where both guests and local residents feel welcome! In 2025, the first stage of this grand vision came to life with the completion of the first 5 buildings, comprising 50 apartments. The development continues in 2026 with the revitalization of the park area and the expansion of the marina.
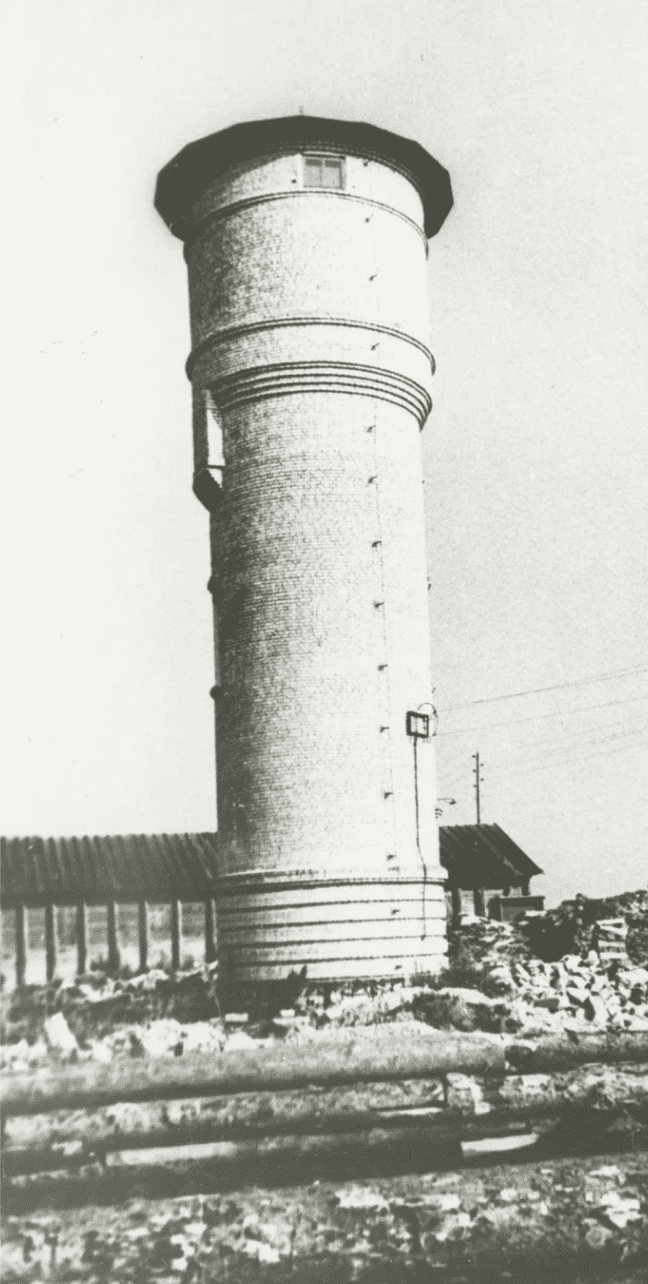
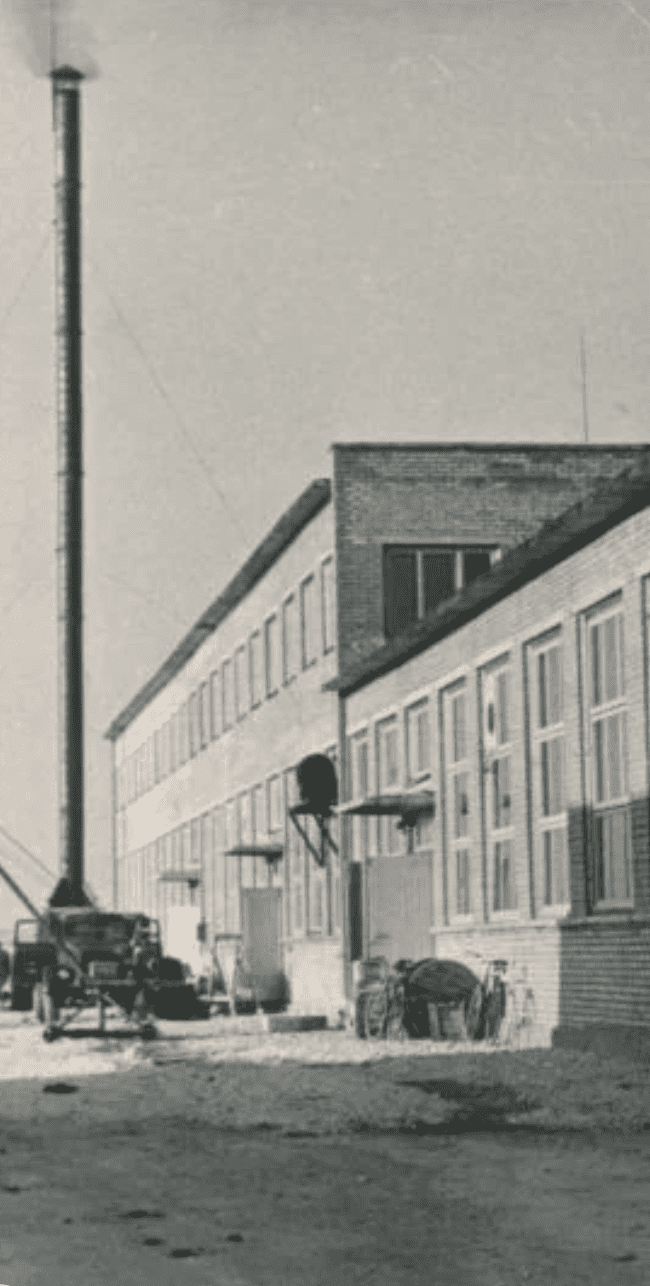
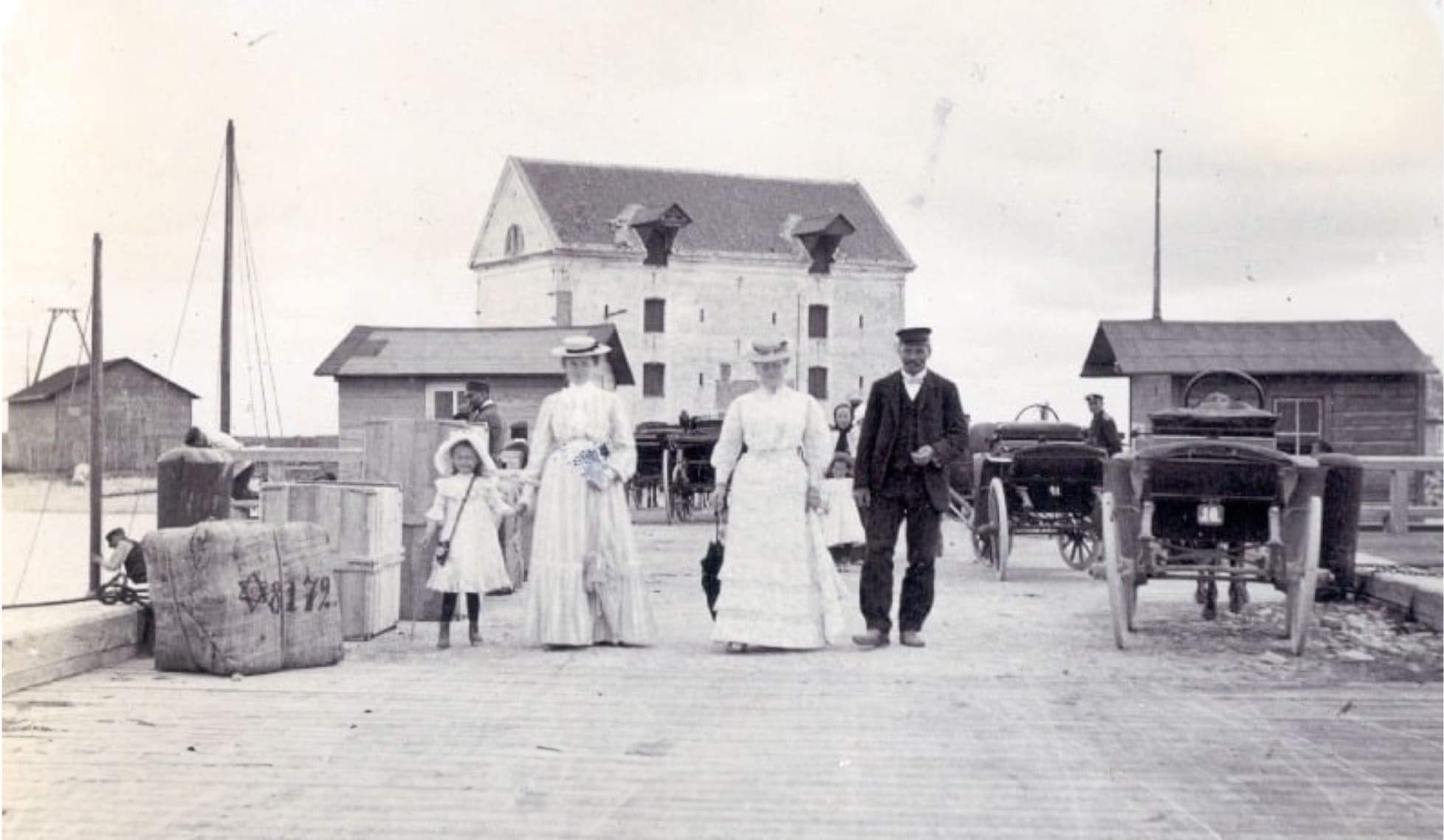
View of the new port in Haapsalu in the early 20th century. Photo by the Foundation of Haapsalu and Läänemaa Museums.