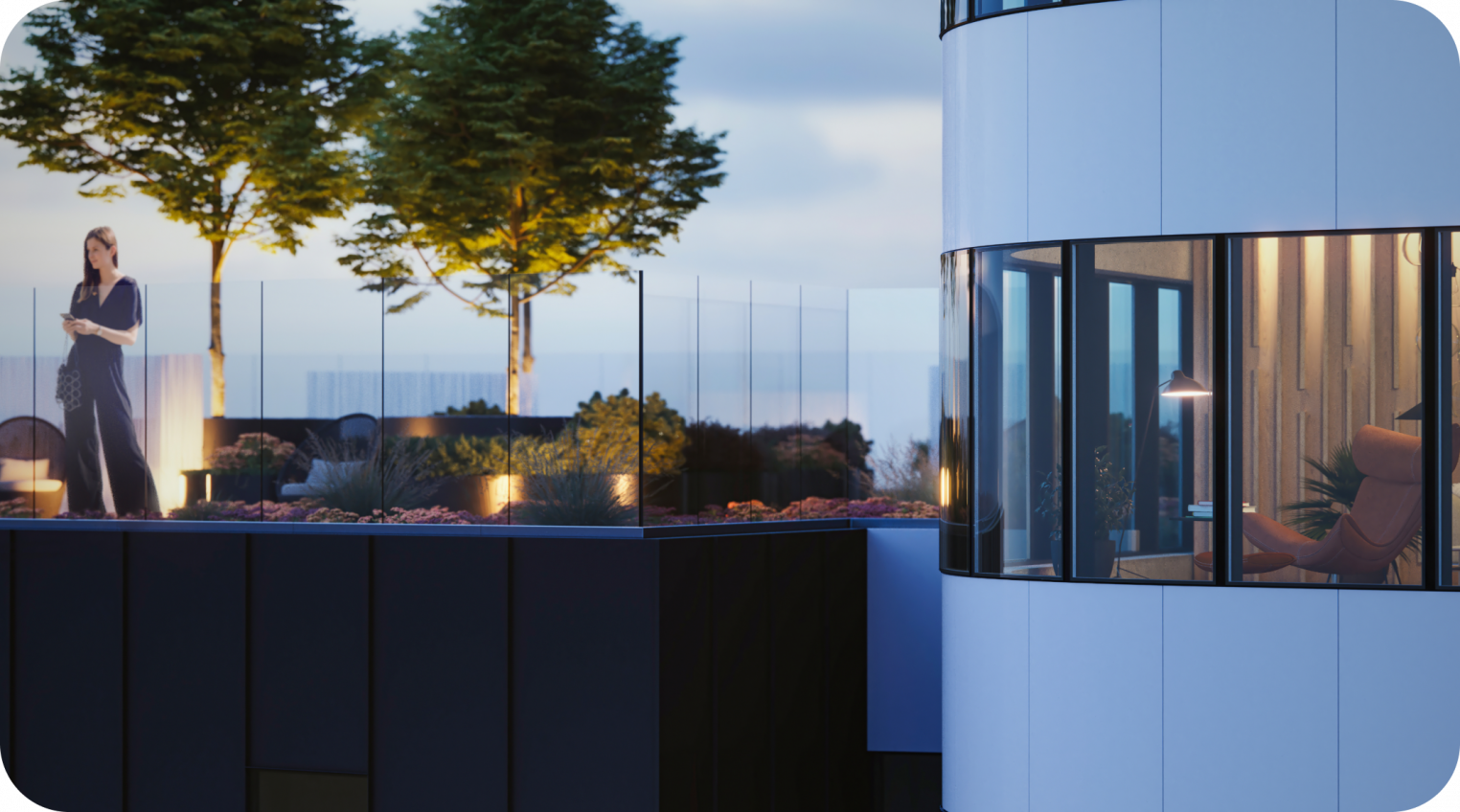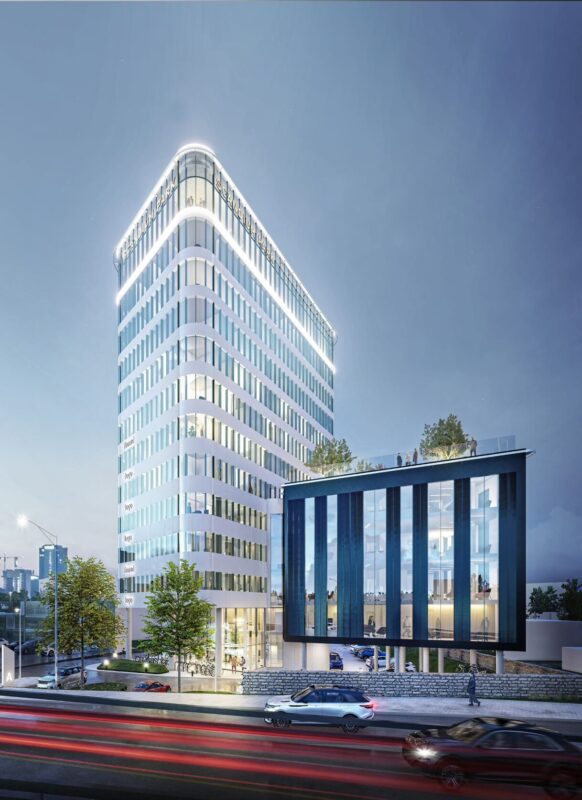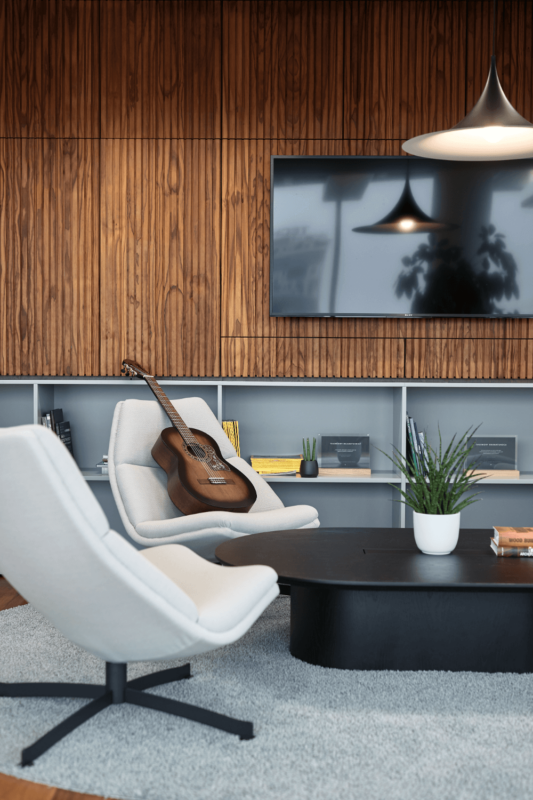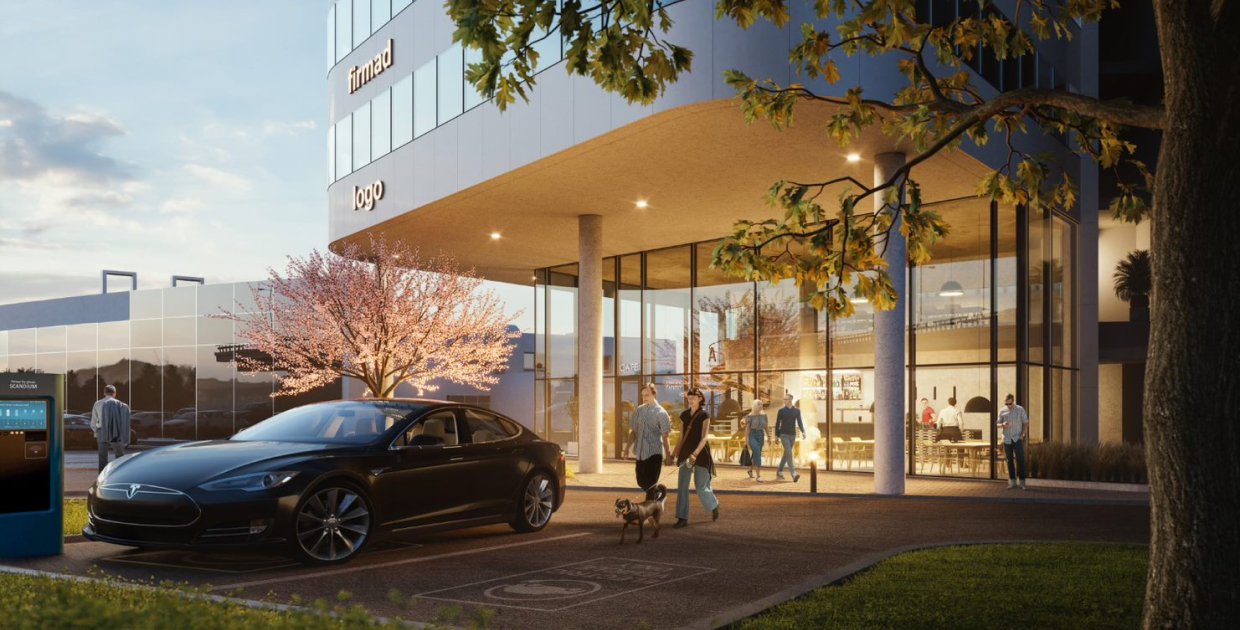
Introduction to the building
The building will be completed in 2027. The building has a total leasable area of 6,200 m2.
Strengths of the building
- 14-story green office
- Mixed-use concept: gym, cafe and green terrace
- Gym open 24/7 for employees of companies located in the house
- A lounge cinema room for an inspiring team event, brainstorming, or presentation of ideas
- Unforgettable views of the Old Town, Lake Ülemiste, and the sea
- A lush green garden for rest breaks on the roof terrace of the sixth floor
- Charging points in the underground car park for both electric cars and bicycles
- Bolt Drive parking spaces in front of the building – you can safely leave your car home or not buy it at all

Architecture
Peterburi tee 1a commercial building is in the middle of Tallinn’s largest traffic junction. The tower with dynamic architecture rising in a gradient rhythm above the pulsating traffic flows is a landmark for those arriving at the centre of Tallinn from St. Petersburg, Tartu and Riga.
The vision of architects
The authors of the building are Indrek Suigusaar and Jaan Jagomägi from Pluss Architects. Based on their idea of “returning urban space to nature”, both the content and appearance of the building are energy efficient and enriching the environment.
The white high rise building with green glazing is supported by a lower dark building with an innovative façade storing solar energy.
Green terrace on the 6th floor
An abundant green garden has been planned for the roof of the 6th floor, which offers a refuge from the city bustle and opens views of Lake Ülemiste. The terrace offers comfortable rest areas and walking trails. According to the principle of LEED sustainability, the vegetation is rich in species.

Interior architecture
The author of Scandium Park’s interior architecture is the award-winning Studio ARGUS. The main idea in all interior architecture is sustainable and time-resistant design. When designing the rooms, the goal is a chic and tasteful environment, which will be beautiful to see even after decades.
The vision of architects
“When creating various packages, we have paid attention to modern, nature- and environment-friendly materials. The rooms are light, and we have used a lot of natural wood and textiles. Considering that we spend more than eight hours a day at the workplace, Scandium Park offers a cosy environment with inspiring and soulful offices.” – Studio ARGUS

Office furnishing
In cooperation with OCCO, we offer your company a comfortable interior design service at Scandium Park. OCCO’s bold and youthful team portfolio already includes more than 1,200 furnished office spaces used by reputable companies from Estonia and elsewhere in Europe. When furnishing an office, we will support you in exactly the way and to the extent, you deem necessary – whether it is the development of the most optimal layout of the room or the selection and installation of suitable furniture. The OCCO team is aware of the details of Scandium Park and will do its best to ensure that your experience runs smoothly and worry-free, resulting in a working environment where all parties feel good and comfortable.
