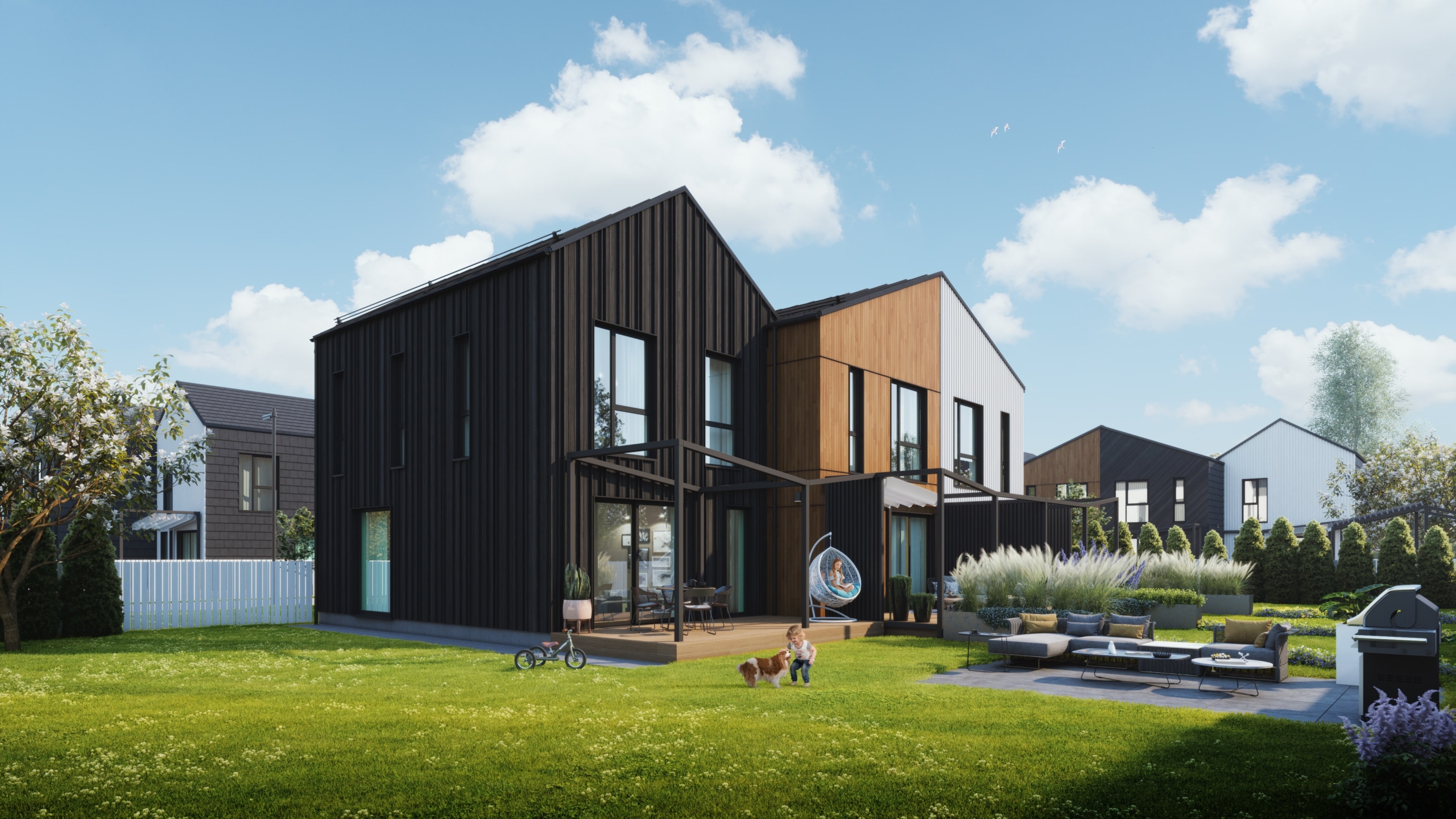Terraced houses

Luige Homes Quarter
Luige Homes are located in beautiful countryside on the outskirts of Tallinn. Scandium Kinnisvara and Everaus Kinnisvara guarantee high-quality development, construction and interior finishes. Our good partners Apex Architects and interior designer Lilia Kristianson have joined forces with us to create a comfortable, modern and family-friendly living environment.
Energy class A
In the development of the buildings, we have paid a great deal of attention to energy efficiency and environmentally friendly solutions. As fans of everything green and one of the founders of the Green Tiger movement, we look beyond the concept of the near-zero energy building – we want the future residents of the neighbourhood to have conditions that allow them to live with the smallest footprint possible.
Façades
The exterior walls of the buildings are insulated and covered with timber cladding and/or façade tiles – according to the architectural solution. Depending on the building, the timber cladding can be vertical, horizontal or diagonal. The quarter is built on the principle of a wholesome environment. The façades of each building create variety and distinction. Ten types of exterior finish solutions that harmonise with each other have been used in the quarter.
Noise barrier
A noise barrier measuring four metres high will be erected between Viljandi highway and the residency quarter to keep the neighbourhood nice and quiet.

Building structures
The buildings will be built on a reinforced concrete strip foundation, with exterior and load-bearing walls constructed of concrete blocks. The walls between the apartments will be made of 240 mm concrete hollow blocks that ensure good sound insulation between apartments. The walls will be levelled and painted. The floors will be constructed of hollow panels with step insulation and concrete slabs.
There are horizontal ceilings under the insulated gable roofs and solar panels on the roofs.
EV charging
On request, we can build electric vehicle charging readiness, i.e. bring the charging cradle to the car park. You can easily get connected and have an EV charger installed.
Heating, ventilation and utility systems
All rooms have adjustable, comfortable underfloor heating.
Each apartment has an individual humidity recovery ventilation system. During the long heating season in Estonia, the indoor air in the rooms can often remain too dry. A ventilation device with humidity recovery helps to regulate the humidity level of the indoor air and make the indoor air more health-friendly. In addition, ventilation units with humidity recovery are more energy efficient than traditional ventilation systems.
Each apartment also has a remote water meter and central sewerage.
Each apartment has an individual outdoor watering tap for conveniently rinsing the dog or watering the strawberries.
Sauna
The saunas are equipped with a 6 kW electric heater, a sauna bench and wooden sauna cladding.
Solar panels
The roofs of all residential buildings will be covered with solar panels installed by the developer. The green energy produced will be channelled into the energy consumption of the buildings and, if desired, into charging electric cars.
Electricity, communications and lighting
All apartments will be connected to the power system and have internal electrical wiring. Data cabling will be installed so that homeowners can connect to their preferred communications service provider. Switches and sockets will be installed in the apartments in accordance with the interior finish package, and LED light fixtures will be installed in the ceilings of the bathrooms and hallways. In other rooms, power points will be brought to the designated places for the installation of lighting fixtures.

Geothermal heating
The buildings have geothermal heating with a communal boiler room in each building. The monthly energy consumption and therefore the financial costs of geothermal heating are significantly lower than those of alternative heating. Geothermal heating uses the heat in the ground for heating. The colder the weather gets, the more difficult it is for an air-to-water system, for example, to extract heat from the available air. The pipes of the geothermal heating system are installed about one metre underground, where the temperature is relatively stable throughout the year and therefore the whole system does not need to consume as much energy to generate heat. Therefore, the geothermal solution is better for the environment and for your wallet.
Fire and security alarms
A local smoke detector will be installed in the apartments and cabling will be installed to ensure that the connection to the security company is ready.
Interior finish
All apartments will be finished according to the chosen interior finish package. The packages have been created by interior designer Lilia Kristianson.
*The developer reserves the right to replace the systems and materials described with equivalent or better solutions.
Apartment-based energy meter
An individual energy meter will be installed in each apartment. Gone are the days when your neighbour airing their rooms in winter is reflected on your utility bill. Every family can pay exactly for their own consumption and continuously monitor, manage and reduce it, if necessary, via the app!
Windows and doors
The windows and balcony doors have high quality wood-aluminium frames and triple glazing, in an attempt to reduce the amount of plastic commonly used in countryside quarters. The interior doors are solid doors with timber frames and the exterior doors are painted soundproof doors.
Parking and storage room
There are two parking spaces for each apartment in front of the building or near the building. The parking spaces are included in the price of the apartment. The price of an apartment also includes one storage room per apartment.




